
Campus Plan
Building for Community:
The Campus Plan for Concordia Seminary
With its Gothic architecture, stately trees and park-like setting, the Clayton, Mo., campus of Concordia Seminary has provided a gorgeous backdrop for its Gospel-centered graduate-level theological education since 1926. In fact, more than 13,000 workers – pastors, deaconesses, missionaries and other church leaders have been formed at the Seminary and sent out for the Lord’s harvest – a testament to God’s faithfulness.
The Seminary is truly a special place, so it must be tended to better serve the needs of students, faculty, staff and the congregations and ministries of The Lutheran Church—Missouri Synod. That is why the Board of Regents and Seminary leadership have created a plan to guide needed capital improvements to the campus, Building for Community: The Campus Plan for Concordia Seminary. By reinvesting in the central core of the campus, this plan wisely stewards the Seminary’s resources, embodies a commitment to robust campus community, and sets a course for the Seminary’s continued strength and stability for years to come.
“I have advocated for approaching our campus planning with an eye toward the centrality of the chapel and the cultivation of rich community life.”
President Dr. Thomas J. Egger
Proposed Campus Plan

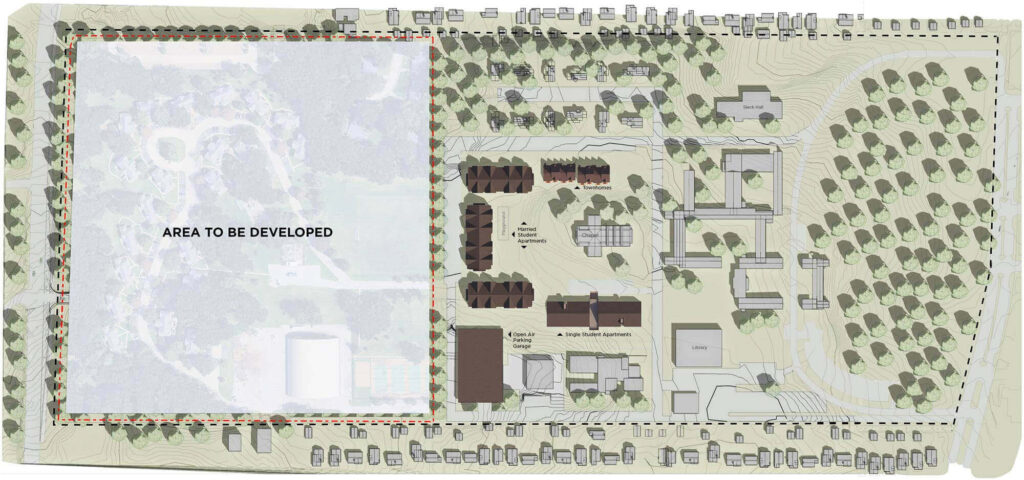
Goals
- Preserve the historic core of campus and center campus life and activities around the chapel and the main campus corridor
- Improve housing and athletic facilities to enhance recruitment, enrich the whole-person formational experience of students and foster rich community life.
- Create a welcoming gateway to campus to foster greater connections with the surrounding community and the broader church and world
- Address existing facility needs and leverage noncore assets in an ongoing effort to create a sustainably funded institution
Projects
Student housing
Central to the campus plan is a strong desire to concentrate student housing and student life nearer to the historic core of campus. The current married student housing is not only at the end of its life cycle, but it also has deteriorated more quickly than expected. Current married student and family housing will be replaced with new apartments and townhomes surrounding the Chapel of St. Timothy and St. Titus, which stands at the heart of campus. New single student efficiency apartments also will be built close to the married student housing units. As a result of these improvements, both the number and variety of housing units will be increased.
Parking garage
An open-air parking structure, to serve the residents of the Seminary’s new student housing, will be constructed across from the Chapel of St. Timothy and St. Titus, near the new housing units.
Welcome Center
A future phase of the Campus Plan calls for a new welcome center and guest lodging. A campus Welcome Center serves many functions, but most importantly, as a signature location where visitors are welcomed to campus and directed to their location.
Phases
Phase 1: Construction of three 24-unit apartment buildings and nine townhomes for married students near the Chapel of St. Timothy and St. Titus. Additionally, an open-air parking structure will be constructed to the southwest of the chapel.
Phase 2: Refurbishment of the historic Craemer, Graebner and Lange halls – wings of the Seminary’s historic campus buildings facing Chapel Plaza – which are currently vacant and unused.
Phase 3: Construction of a 75-unit apartment building for single students close to the chapel.
Future: Plans for a new welcome center will be finalized in a future phase.
Architectural renderings
New student housing
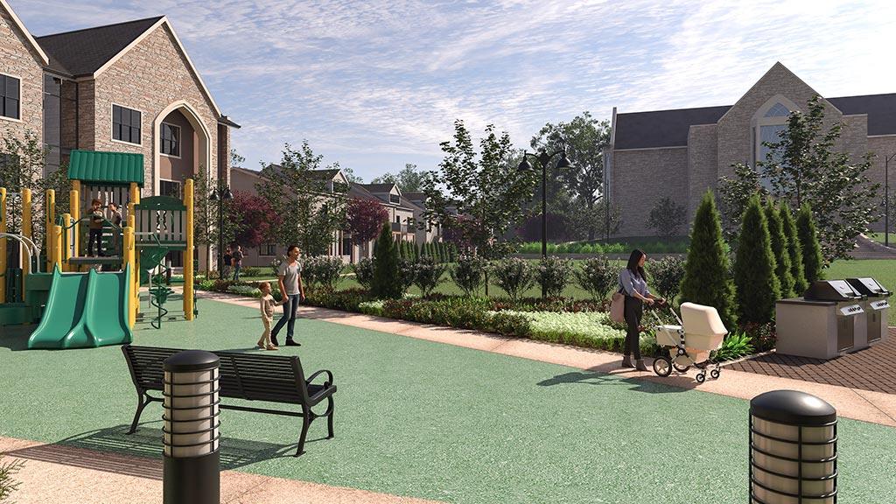
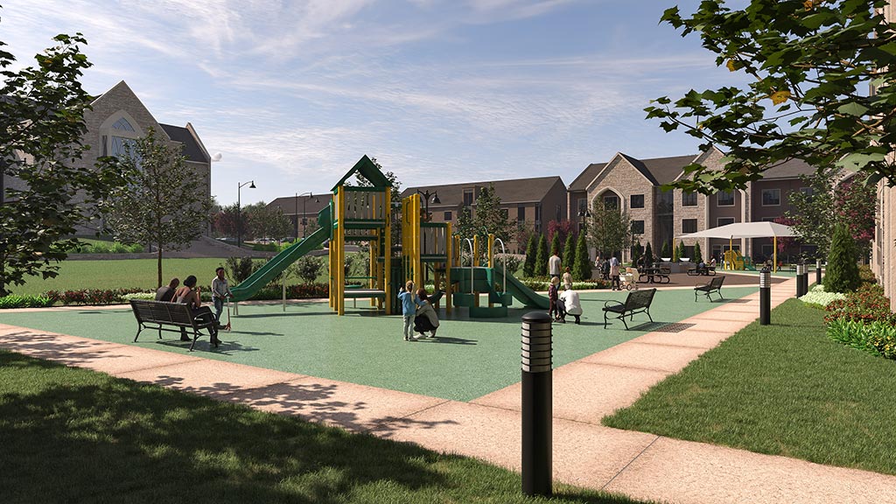
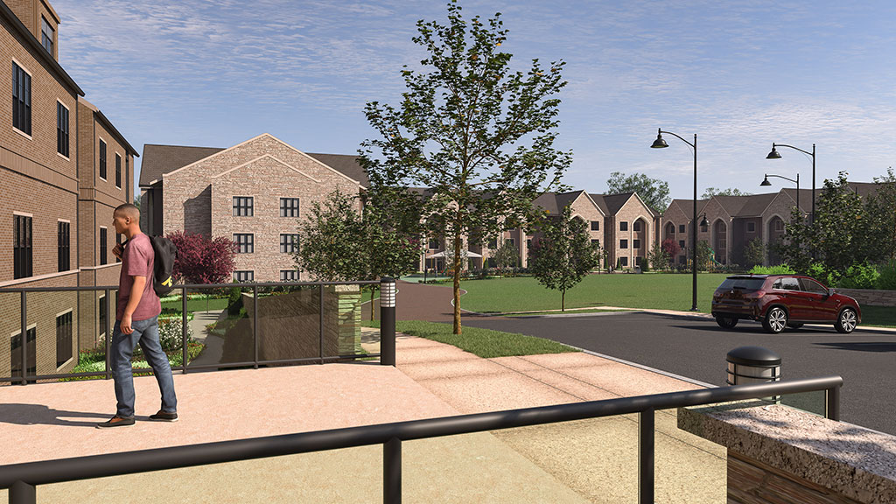
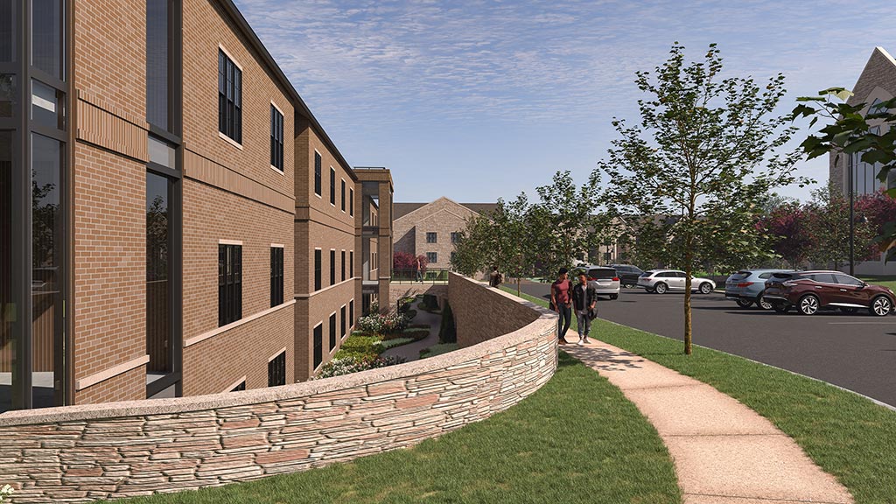
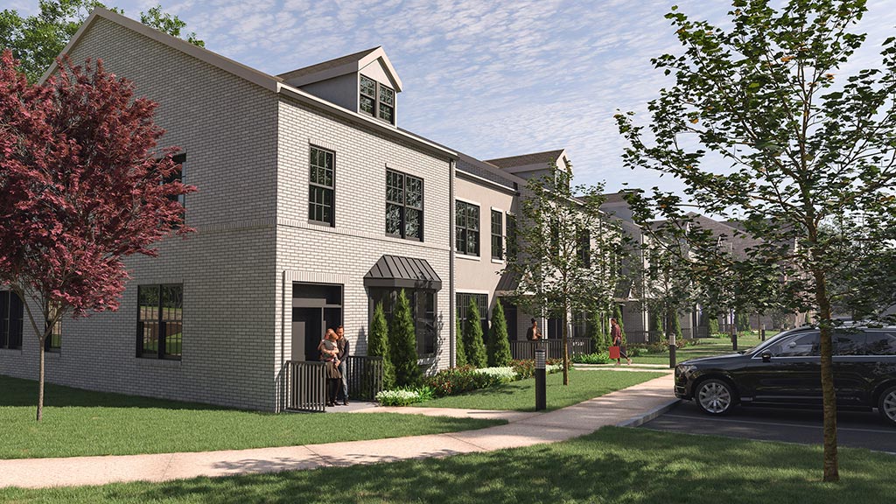
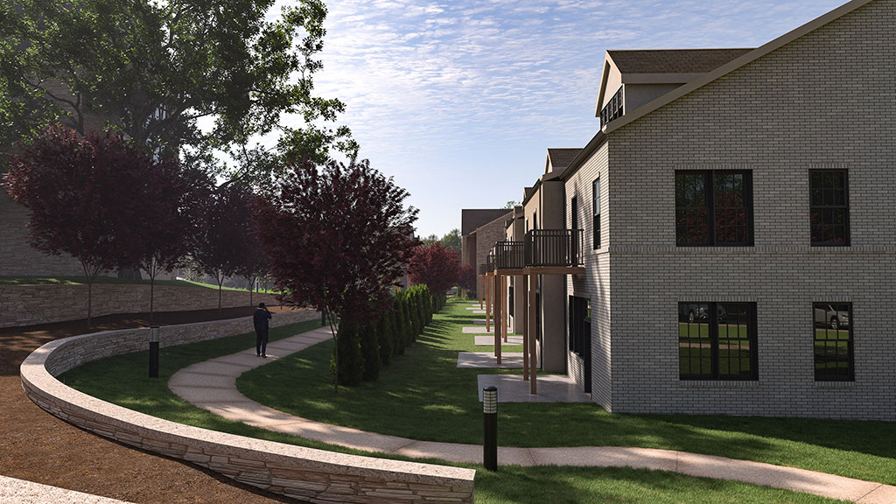
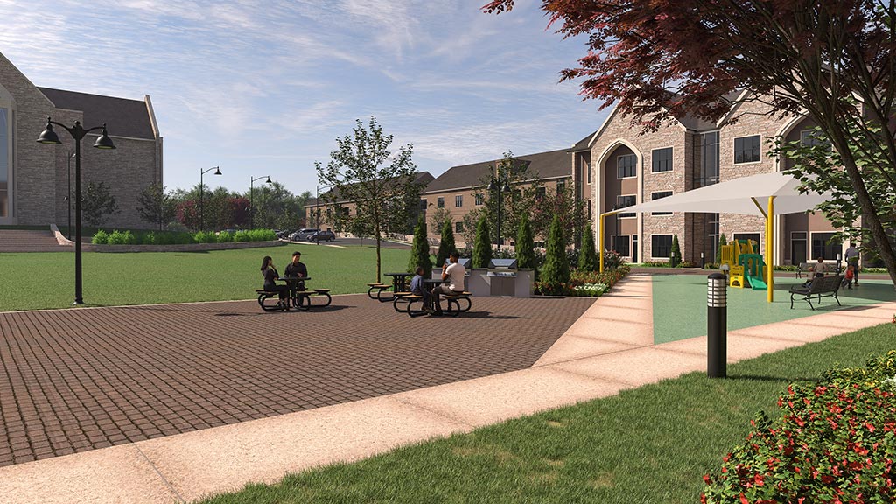
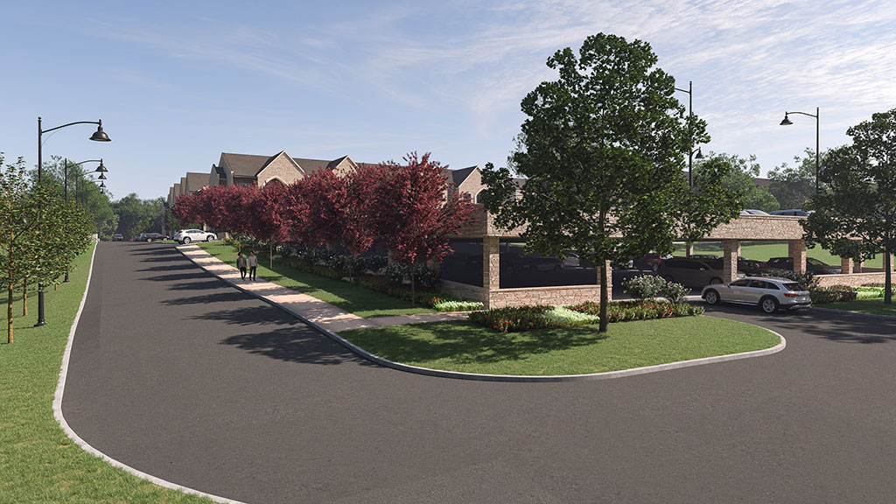
Frequently Asked Questions (FAQs)
Why are we making renovations on our campus?
We are making renovations to our campus to better serve the needs of our students, faculty and staff, and ultimately the congregations and ministries of The Lutheran Church—Missouri Synod (LCMS). The renovations will allow the Seminary to:
- Focus the center of activity of the Seminary around the chapel and historic core of campus
- Provide new, modern, up-to-date housing options for our students
- Continue reinvestment in the core of the campus, building on the recent renovations of the Benidt Center, Kristine Kay Hasse Memorial Library and the historic faculty homes
- Leverage underutilized assets to effectively steward the resources of this venerable campus
- Continue our ongoing, successful efforts to seek and secure sustainable funding sources for Seminary operations to ensure the financial position of the institution for generations to come
Who has approved or must approve the Campus Plan?
The Seminary’s administrative team and Board of Regents created and approved the Campus Plan to guide needed capital improvements to the campus. The plan, or portions thereof, also must be approved by The Lutheran Church—Missouri Synod Board of Directors and the City of Clayton.
What is the timeline for the three phases of the plan and completion of the projects?
We intend to be begin preparatory construction work by November 2025 for Phase 1 of the plan, which includes the construction of new married student housing. Phase 1 construction is estimated to take 18 months.
Phase 2, which includes the refurbishment for administrative use of the historic Craemer, Graebner and Lange halls, which are currently vacant and unused, will begin after the completion of Phase 1.
Phase 3, which includes the construction of a 75-unit apartment building for single students close to the chapel, will begin after Phase 2 is completed.
Phases 2 and 3 may run concurrently with the prior phase if funding has been secured, but there are currently not any estimates of the actual construction periods.
The plans for a new welcome center will be finalized in a future phase.
What is the cost of the projects?
The estimated cost for the first phase is expected to be $40 million. Cost estimates for the other additional phases have yet to be determined.
How will the Campus Plan be funded?
Funding for the Campus Plan projects will be borrowed with the repayments and all costs of operations coming from gifts from the Seminary’s next comprehensive fundraising campaign, discounted student housing rents, and earnings from the investment of proceeds from any future development of Seminary landholdings.
What will the western area of campus known as the Woods, where married student housing is located, look like under this plan?
A previously announced land-use agreement with Washington University has been tabled and plans for the westernmost 28 acres of campus are under review as all parties assess the best path forward.
Which buildings will be demolished?
In a phased approach, during which no students will be displaced, the following buildings will be torn down:
All the units of the Woods married student housing will be demolished, as well as the 1950s ranch-style faculty homes at the end of McCall Terrace and the three unoccupied, deteriorating homes directly north of the chapel – all to make way for new construction.
Pederson Field House will be removed. Plans for replacement athletic facilities – including the home for our Preachers sports teams – are under review.
Loeber Hall and the Student Services Building will be demolished to make way for the new apartment building for single students.
Will the new student housing be affordable?
Yes. The Seminary will continue to provide affordable student housing and rents benchmarked with current rental fees.
What will happen to the existing single student dormitories?
Single students living on campus will be relocated from the 1920s-constructed Founders Hall — comprising Buenger, Brohm and Fuerbringer (Isolation) dormitories — into modern, individual, efficiency apartments that will stand on the footprint of present-day Loeber Hall and will be located closer to the campus core and the chapel. The older dormitories may be remodeled and used for other campus purposes.
Where will the business offices located in Loeber Hall and the Student Services Building be housed once those buildings are demolished?
Staff with offices currently located in Loeber Hall or the Student Services Building will be relocated into the historic buildings in the center of campus into currently unused wings whose interiors will be fully renovated.
Will there be street parking available for married students and single student housing units?
An open-air parking structure will be constructed on campus to the southwest of the chapel. Some street parking also will be available.
Will the playground, located near the Woods apartments, be replaced?
Yes. A new playground with play structures is planned near the new married student apartments.
How will the project affect the KFUO Radio tower and KFUO listeners?
To accommodate the plans for the westernmost edge of the Seminary’s campus, the KFUO tower and transmitter will be removed. The LCMS purchased replacement transmission equipment at another location for KFUO and the station has transitioned to it. KFUO no longer broadcasts from the Seminary campus.
How will the construction affect the local neighborhoods near campus?
Concordia Seminary, with its park-like setting, is nestled in the heart of the Clayton, Mo., community. Our campus neighbors enjoy and will continue to be welcome on our beautiful campus grounds. This access will continue to be available to our neighbors, although certain routes may be temporarily unavailable during some phases of construction.
How will the new projects affect the current roads through campus?
Some interior roads will be routed to the perimeter of the campus, allowing for the development of a green commons space between the new housing and the chapel that will be traffic-free and safer for children and pedestrians. Certain roads may be inaccessible at times due to construction – ample notice will be provided. An additional entrance to the athletic facilities will be added as part of the updates to the westernmost end of the campus. This entrance will be off Big Bend Boulevard.
How will these projects affect Concordia Historical Institute (CHI)?
The portion of our property where CHI is located is not directly affected by these projects.
How will these projects affect the Loeber Hall offices of Lutheran Women in Mission (LWML)?
As buildings in the historic core are planned for renovation, LWML will be invited and encouraged to participate. The LWML has been a tremendous blessing to the entire Seminary community, and we pray they will continue to have their offices on campus.
How will these projects affect the arrangements for LCMS missionary housing on campus?
Our current arrangement with the LCMS International Center to make short-term housing available for missionaries will continue with the newly built housing. The Seminary and the LCMS have agreed to identify specific apartments or townhomes where missionaries will be able to live on campus. Bringing these missionaries into a community of theological education is beneficial to all.